Additions
“The Yodeling Oak Cottage”
Before
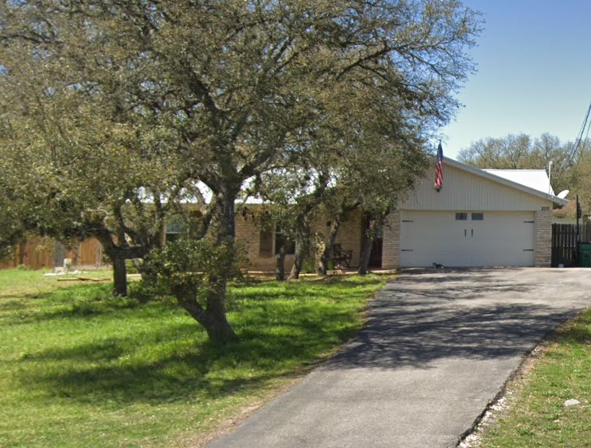
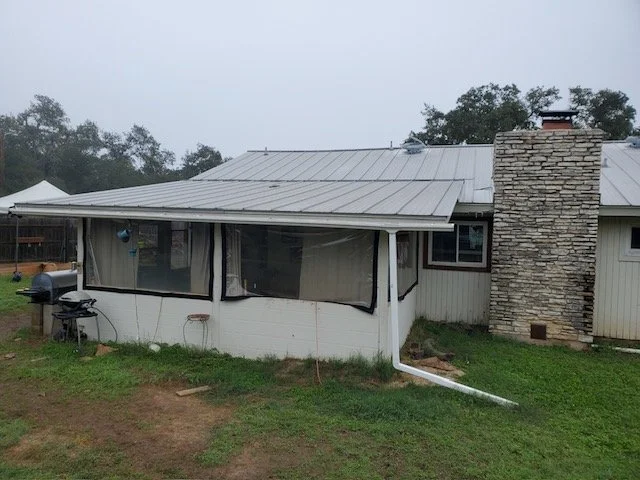
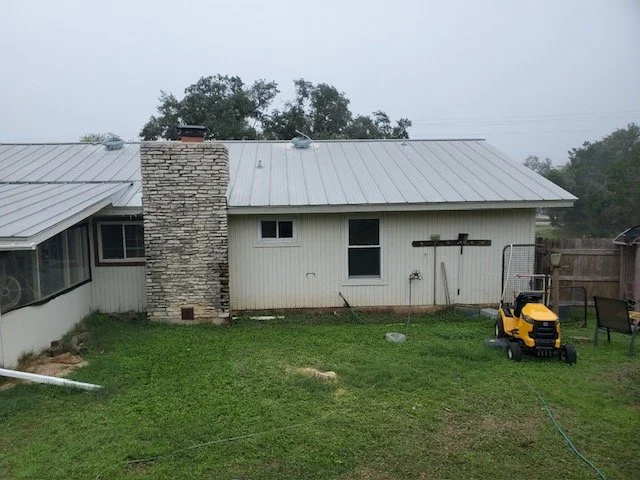
After

The old asphalt driveway was demo'd and a new concrete driveway was poured. Old peeling siding was removed - revealing that the original builder had never installed OSB on the exterior walls. OSB, Tyvek, new insulation and Hardi plank siding was installed. A fresh coat of paint was applied to the new siding, garage door, front door and trim. The interior of the home was painted Alabaster white.

This 4-season back porch provides kids, pets, gamers and sports fans with an enclosed, climate controlled area to watch TV, make noise & play. It is visible and accessible from the open concept kitchen / dining room / music parlor by glass french doors. An insulated pet door allows fuzzy friends unfettered access to the backyard.
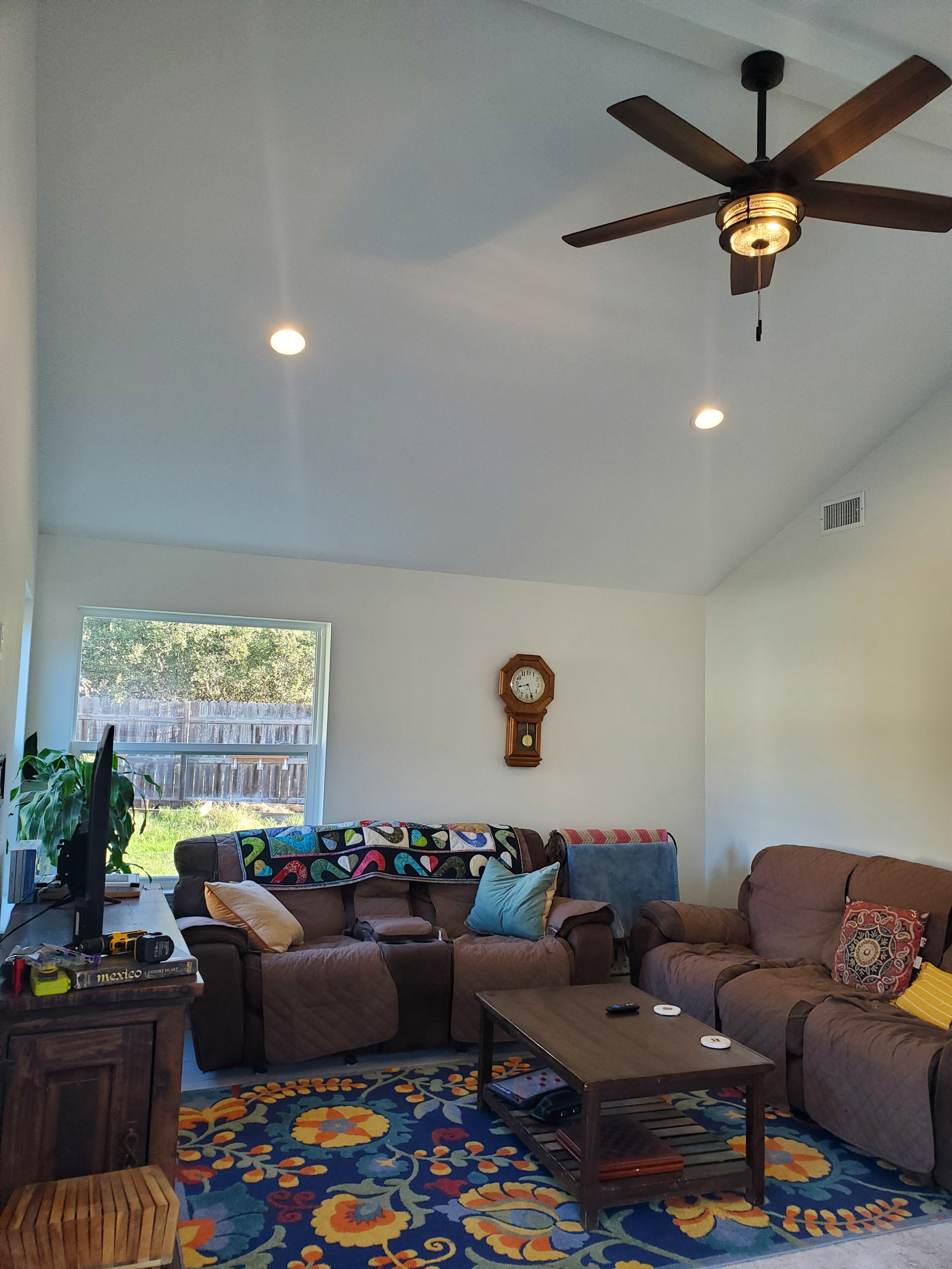
Interior of 4 season porch facing north.

Interior of 4 season porch facing southwest.
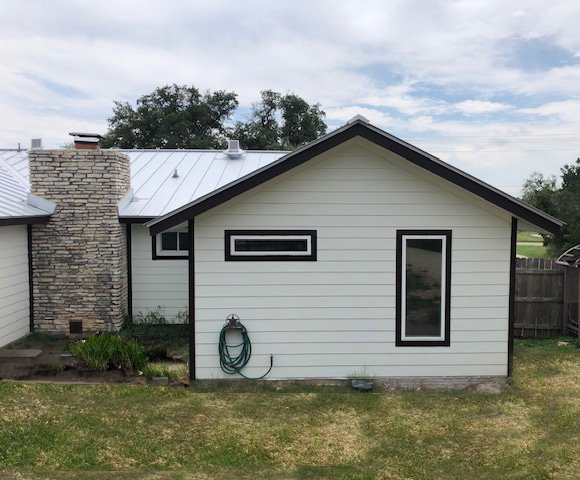
A large double-hung window was installed to replace the smaller window in the primary bedroom facing the south side of the property. The interior space of this addition is split between a walk-in closet and an office. It is accessed from the primary bedroom by an opaque glass pocket door leading into the closet. Natural light filters into the bedroom through the closet via the exterior picture window.

"Secret" shoe storage / door to the office through the primary bedroom closet.

We made a custom frame for an heirloom stained glass window and installed it in the office.
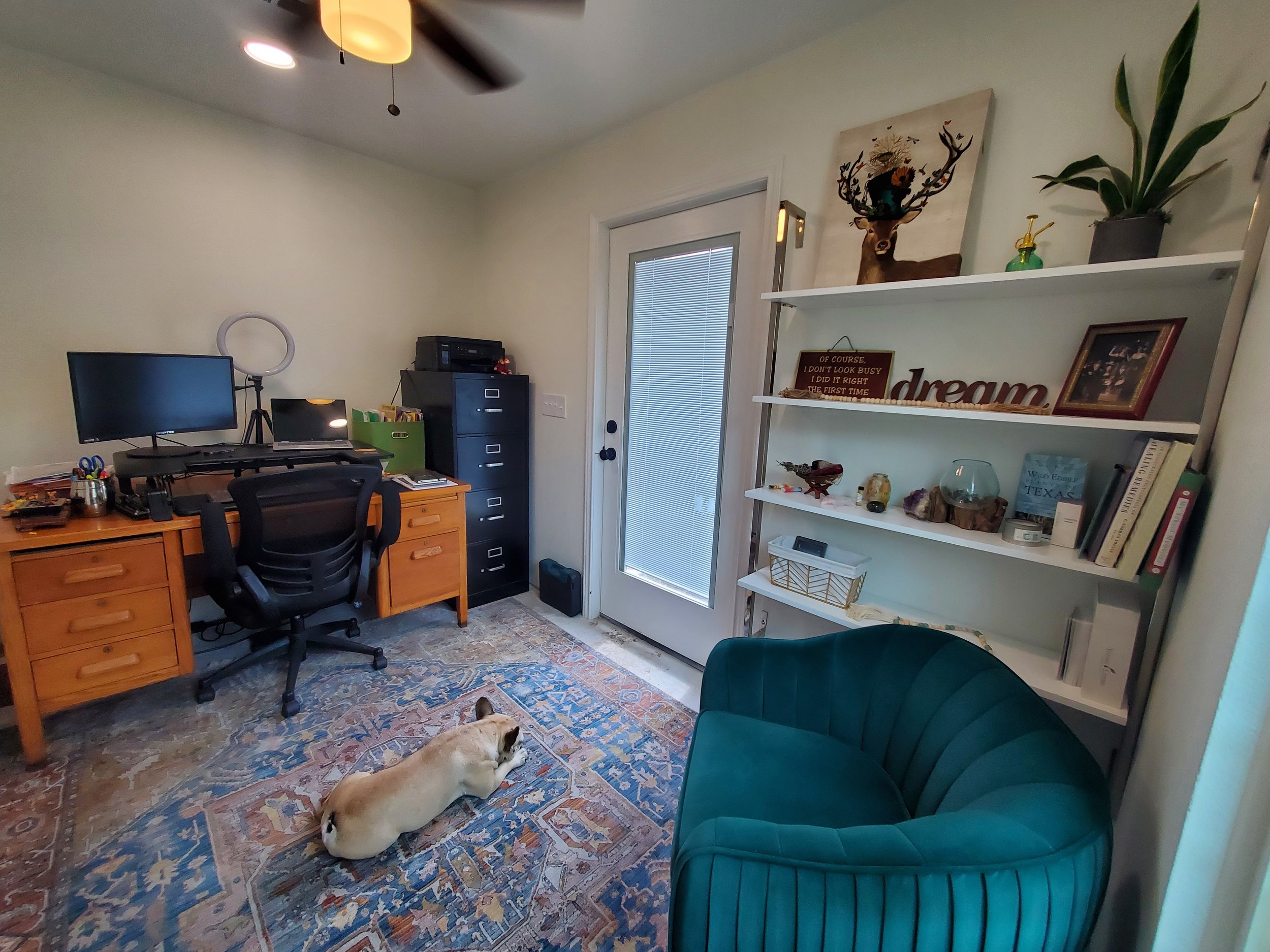
Exterior egress to the backyard.
